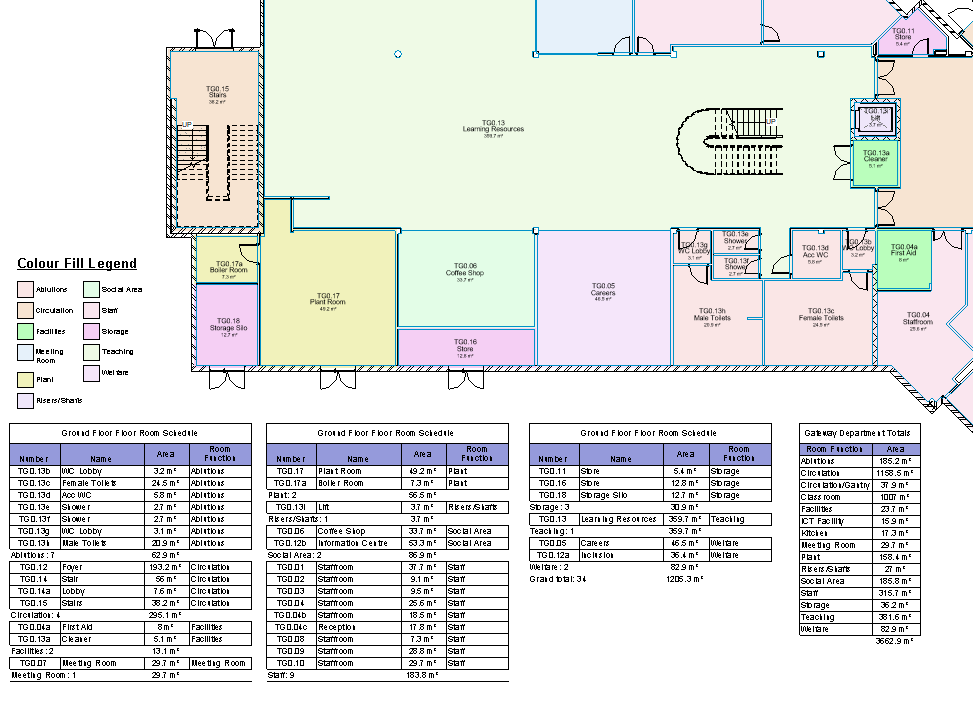Revit Accommodation Schedules
Posted on 15th January 2023 at 15:04
Accommodation Schedules in Revit are an extremely powerful, quick and easy way of presenting information about various rooms and areas.
Recently CAD Bureau took a drastic, but an ultimately time saving, decision to abandon our existing AutoCAD plans for a large college site and to redraw severla of their buildings in Revit to make use of the powerful accommodation schedule features
Backround:
In Easter 2022 we produced a number of emergency escape plans for several sites of for the using simple single line AutoCAD drawings. In Autumn 2022 the college asked us to produce an accommodation schedule using the fire escape plans to show the number, name, area, function and department of every space on the complex and their totals.
We tried to make use of the existing AutoCAD plans, by creating attributes with fields linked to an internal polyline of each space. We then tried to automate this using action recorder to create a macro of the process for each room. Even with the automation this still took some time, and with the single line features of the walls the areas we lost a lot of accuracy.
We therefore took the decision to redraw three entire sites in Revit so that the rooms, and their information can automatically be created to produce an accommodation schedule. In taking this decision to redraw the sites, it has actually saved us around three weeks work and the results/presentation is significantly better.
Other Benefits:
The college changes the function and use of many rooms each year. Now that we have created each space within the college any changes can be automatically updated by entering in the new information inside the schedule. Furthermore, we can now create automatic fire door survey information, we can populate each room with any information , create distance of travel for the escape plans and even 3D visualisations. At some point we will aim to add all the Mechanical Ventilation, Electric and piping services using the MEP aspects of Revit. The list is limitless and well worth us taking a loss leader in redrawing in Revit.
So how long did this take, well the sites are nearly 20,000 M2 and it six days to draw all the required building, over 500 room areas and associated information. Just room schedules in AutoCAD would have taken nearly three weeks. This easily justifies the additional cost of the software and training just on one job.
Help is here:
If you would like us to provide a demonstration or for us to help you with any type of Revit Scheduling please contact us.
Share this post:




