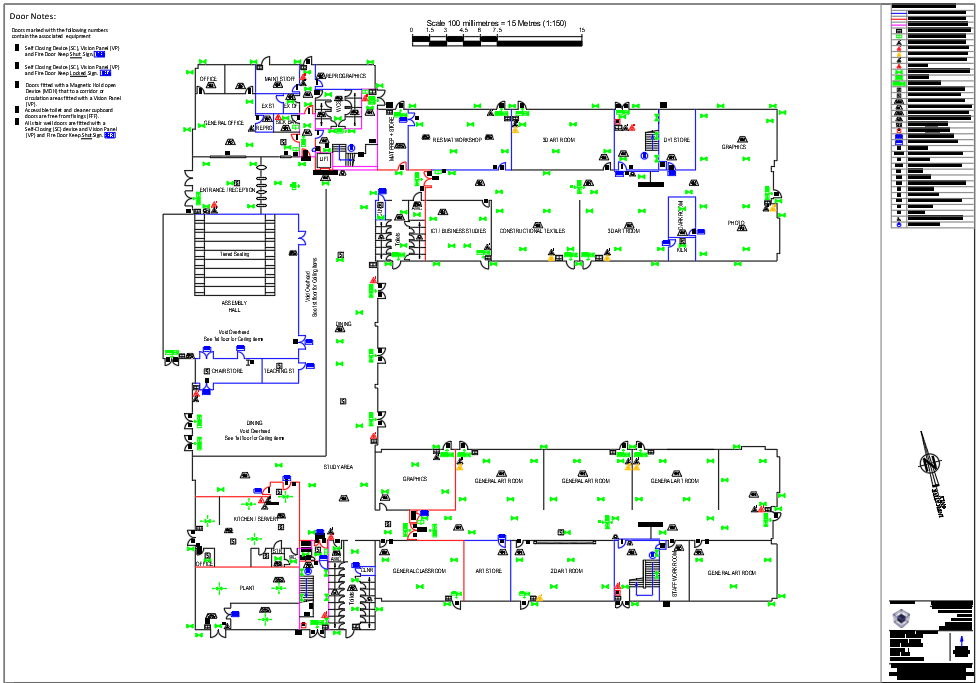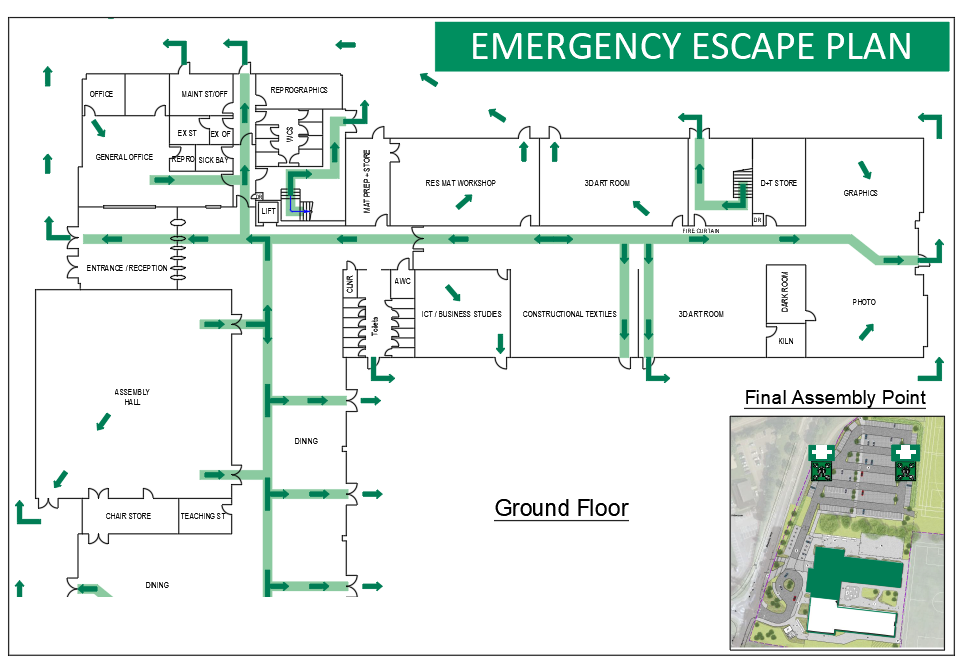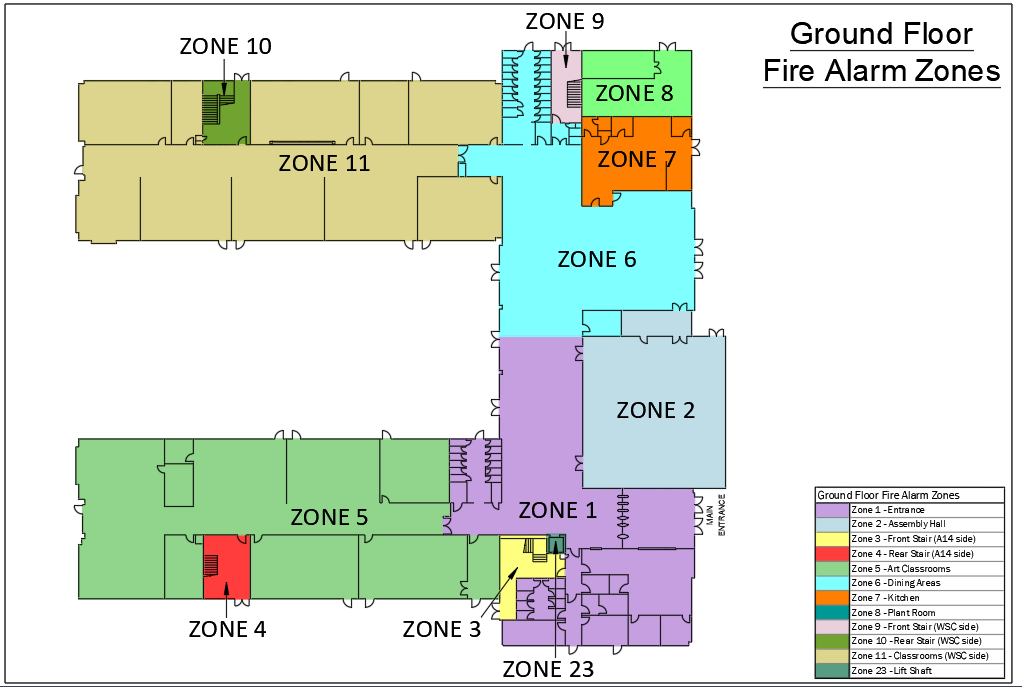Fire Risk Assessment Drawings / Fire Strategy Drawings
CAD Bureau Southern have been producing a variety of Fire Certificate format drawings since 1989. These include the old fire certificate plans which we now use to compliment Risk Assessments and with the assistance of our ex-brigade fire consultants fire strategy plans. All drawings are produced to the relevant British Standards which the relevant regional Fire Authorities require.
Our customers include some of the leading private UK Fire Consultancies and property management companies in the UK as well as schools and colleges . Our drawings recently saved a multi-national finance company 3 days worth of liaising with the London Fire Brigade.
Please contact us on 0333 772 2025 or complete the contact form at the bottom for more detailed information of our services.

Click on the sample image to enlarge it.
Emergency Escape Diagrams
By law, every company that has over five employees must have a detailed emergency plan and consideration should be given to the identification of key escape routes.
We have been supplying approved emergency escape plans (also known as fire escape diagrams) since 1991 and are now providing these to the BS ISO 23601:2009 (rev 2010).
These escape drawings show the primary and any secondary escape routes, final assembly points and can have an optional "You are Here" location. Each drawing can be framed for mounting within your building and are ideal for hotel rooms, school / college classrooms and commercial offices.
Please contact us on 0333 772 2025 or complete the contact form at the bottom for more detailed information of our services.
Click on the sample image to enlarge it

Fire Alarm Zone Drawings
A fire alarm zone drawing, sometimes known as a fire alarm zone chart, mounted near your fire alarm panel enables the emergency services to identify the location where an outbreak of fire has occurred, or a false alarm within the building.
For example, if zone three is displayed on the fire alarm panel, then the fire brigade can quickly identify this area from the adjacent drawing in a building that is unfamiliar to them.
Normally the Fire Alarm Maintenance company will prepare a zone drawing, but if they do not have CAD capabilities we can create the drawings for you.
Please contact us on 0333 772 2025 or complete the contact form at the bottom for more detailed information of our services.
Click on the sample image to enlarge it

Fire Drawing Enquiry Form Fill in our online form and we will be in contact as soon as possible.
Note: We receive many enquiries from outside of the UK, please note that we cannot reply to these enquiries as we operate within the UK. Call us on 0333 772 2025 to discuss your requirements.



